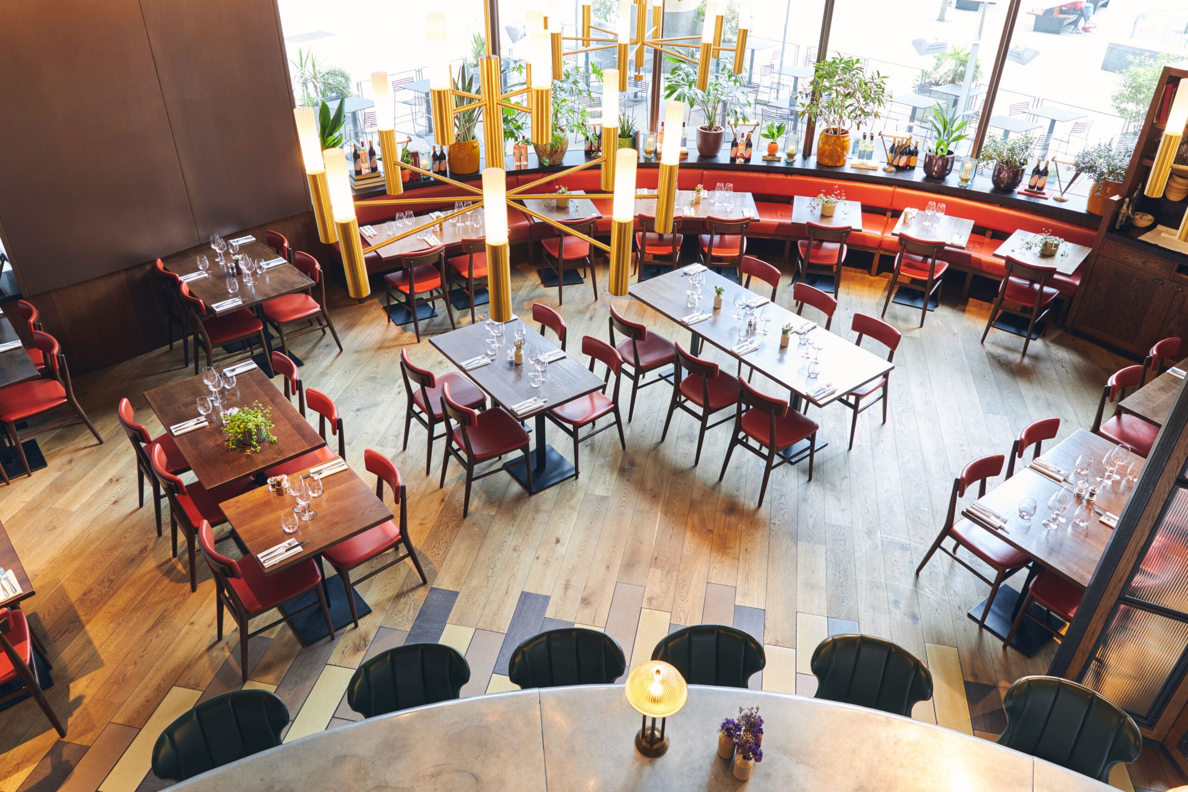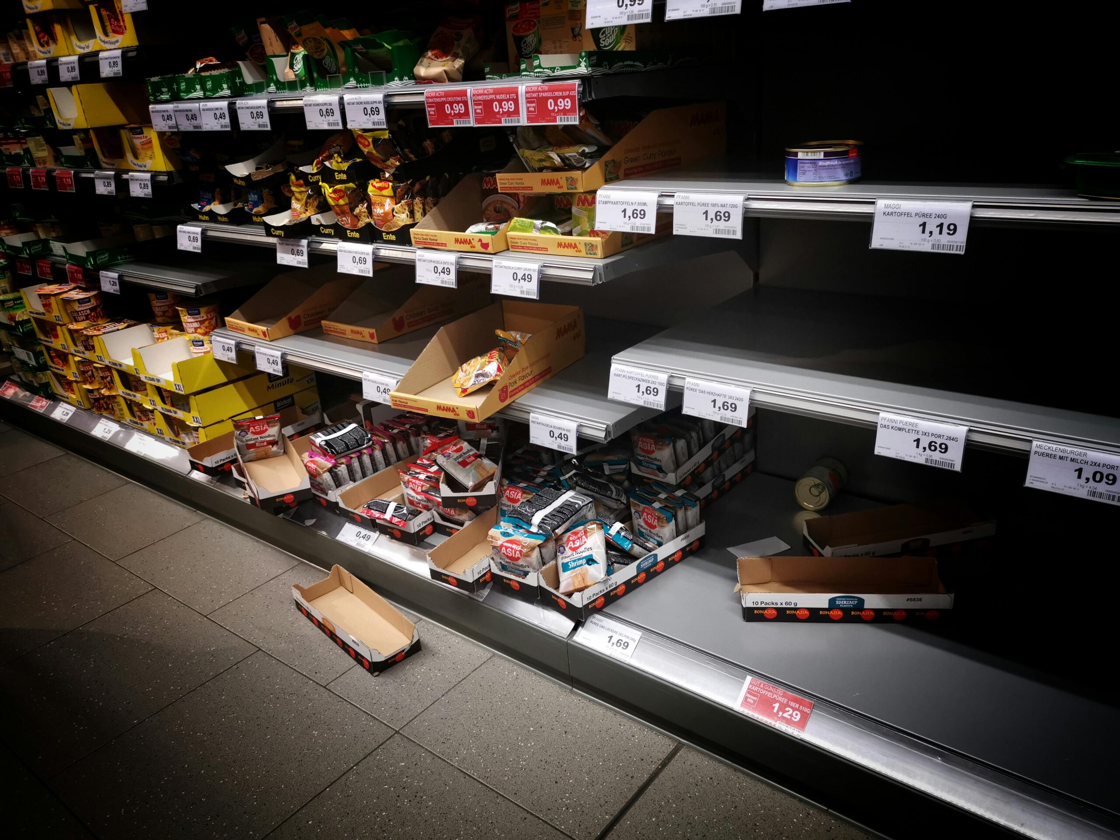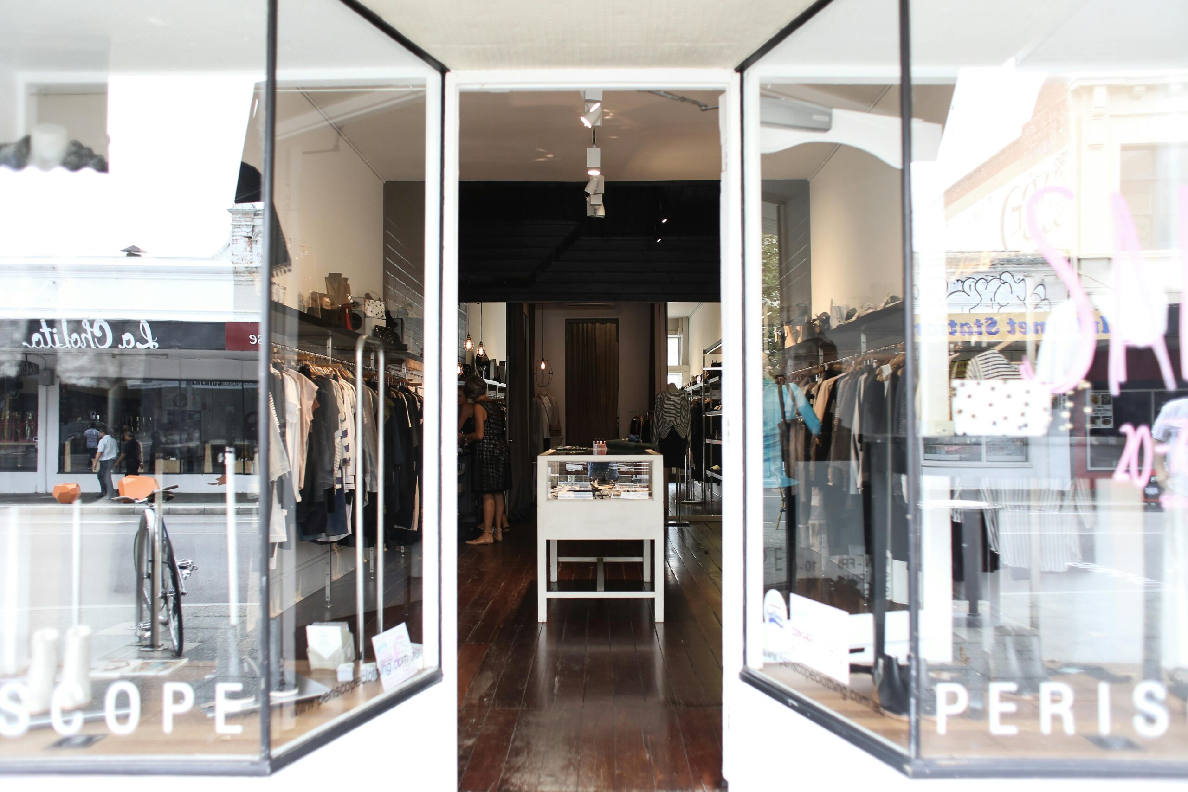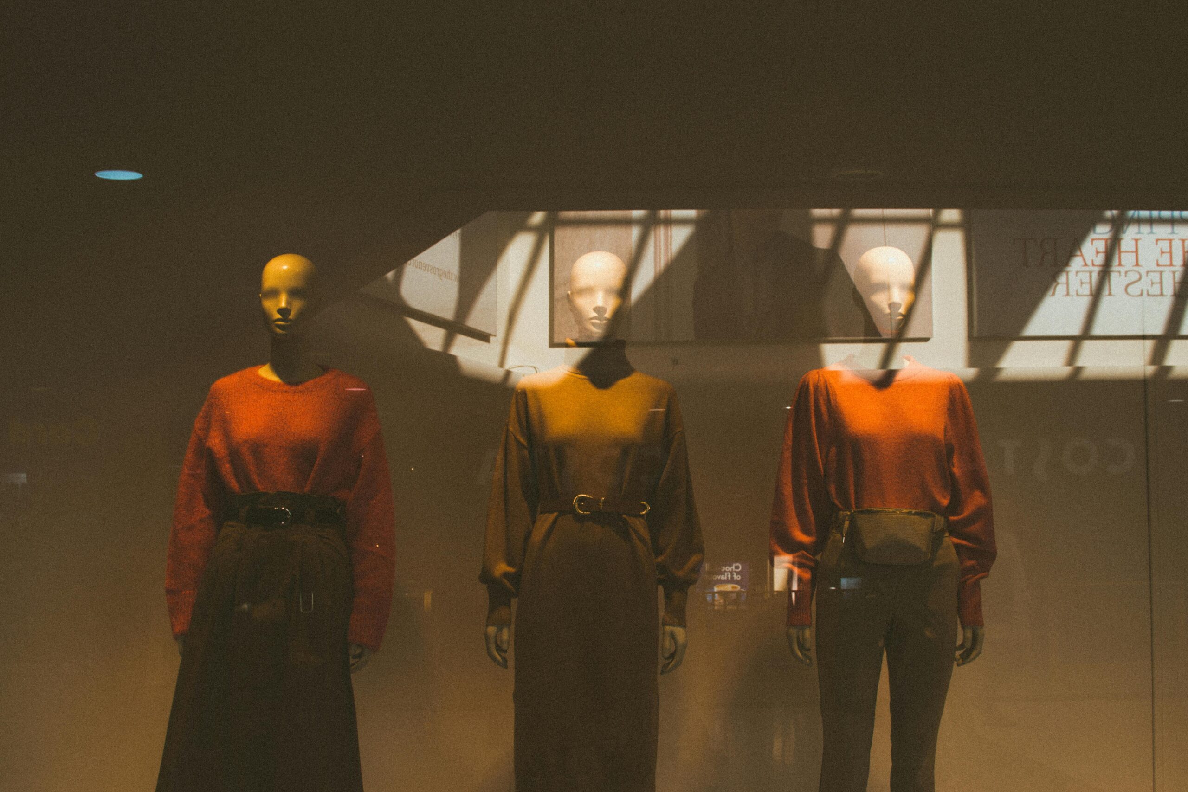Why Restaurants Need to Optimise Their Space for Success
Posted On: May 8, 2024 By: blueprint_admin

The layout and design of a restaurant can sometimes be as crucial as the menu when it comes to the dining experience. A well-optimised space maximises efficiency and profitability as well as creating a welcoming and user friendly destination.
The Retail Factory not only supplies the essential items you need for shops, but we have also worked with restaurants and cafes to dress and shape their spaces in a way that makes the most of the room they have. From large chains to small independents, the experiences of our customers in the catering field have helped us develop this guide to making the most of the premises you have.
Here is why restaurants should dig down into how they use their spaces if they want to succeed.
Enhancing Customer Experience
The first impression your customers have of your restaurant is the physical space they walk into. This experience can set the tone for their entire visit so you need to capture their attention immediately.
A well-designed layout takes into account customer comfort, privacy and an ambiance that aligns with your restaurant’s theme. If anything seems ‘off’ based on their expectations, it can affect a customer’s enjoyment of the time they spend with you.
Space your tables so that you can serve enough covers to meet your targets, but so that diners don’t feel like they are seated too close to other parties. This can significantly impact how they perceive the privacy of the table and make them feel more at ease and likely to spend more time and money in your restaurant.
Operational Efficiency
But it’s not just about the look of the place when it comes to creating a strategic plan for a restaurant. Think about the operational functionalities, including kitchen workflow and service pathways.
An optimised layout ensures that the kitchen and dining area are streamlined for efficient service, minimising staff getting in each others’ ways, reducing service time and improving the overall customer service experience.
Think about the journey from taking the order to informing the kitchen to delivering the food to the table. What is the quickest and most efficient way to carry out your most common tasks? Plot your design around this.
Maximising Revenue
Every square metre of a restaurant costs money, so optimising this space means maximising your potential revenue. Carefully consider your layout to work out how you can accommodate more guests without sacrificing comfort, manage waiting areas more effectively and potentially increase the turnover rate for tables.
Flexible seating arrangements can adapt to different party sizes and dining needs, which can lead to higher occupancy and turnover. If you’re the sort of establishment where you get remote workers eking out a single cup of coffee for an hour or so, think about having a bar section with stools to accommodate these patrons and prevent them from taking up the tables that bigger spending guests could use.
Aesthetic Appeal and Branding
The design elements of your restaurant tell a story about your brand. From the furniture choices to the lighting and even the plants, every detail combines to build a strong picture of what you stand for.
Really consider how you want your customers to feel and what you can offer that is different or better than your competitors. Is it a sleek, modern design, a vintage kitsch affair, a themed establishment or something else?
Once you have decided on your offering, go for it and throw yourself into it. Give your restaurant a visual identity with decorations, plants, displays and more.
Considerations for Space Planning
When planning your restaurant layout, consider the following key aspects:
- Customer Flow: The entrance, exit and the path to the toilets should be clear and accessible, not only for comfort but also for safety in emergencies.
- Furniture and Decor: Choose furniture that complements the size of the space. Overly large furniture can make a space feel cramped and hinder movement.
- Lighting: Good lighting can influence mood and dining experience. It should be functional yet inviting, enhancing both the food’s appearance and the overall ambiance of the venue.
- Outdoor Space: If your restaurant has an outdoor area, consider it an extension of your indoor space. Well-organised outdoor seating can attract more customers, especially during the warmer months of the year.
Optimise Restaurant Spaces
Optimising restaurant space is not just about aesthetic appeal—it’s a strategic business decision that impacts customer satisfaction, operational efficiency and profitability. By carefully designing your restaurant layout, you can create a welcoming atmosphere that encourages customers to return while also making the most of your operational setup to ensure smooth service. For help achieving this, talk to our professional and dedicated team who will be able to guide you towards the restaurant equipment you need for success. Call 0800 0223237 to find out more.
Latest Posts
- The Hidden Cost of Poor Merchandising:…
- One Fixture, Five Uses: How to…
- Retail Trends 2026: What Store Teams…
- New Year, New Flow: How to…
- Gift-Ready Visuals: Display Accessories That Make…
- The Art of the Entrance: Focal…
- Stress-Free Store Swaps: Fast Ways to…
- Queue Zone Magic: How Small Add…
- Creating Urgency: How Limited-Time Displays Drive…
- Managing the Mayhem: Retail Logistics That…



